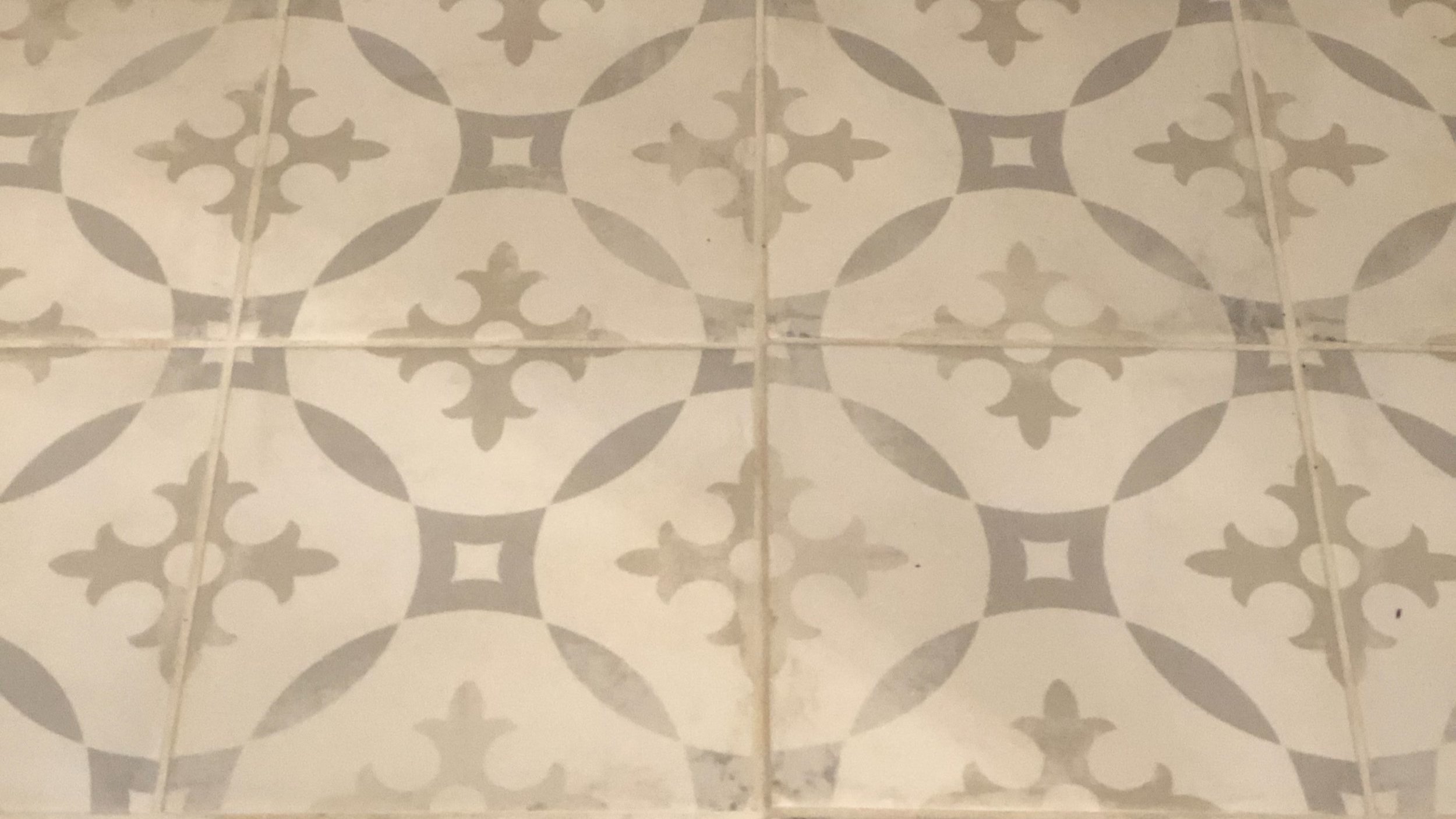
Big Family
Renovation
Efficiency is key in big family living. Space is great, but using all of what you have is the first priority! This home to 14 had way too many kitchen cabinets and not near enough storage or function for anything else! So, 1/2 of the kitchen cabinets were removed and repurposed, and a 64 square foot closet that served as the pantry, household storage room and laundry center was transformed into a butler’s pantry! In addition, a fourth bathroom was converted into a laundry suite, and a bar area was added off the kitchen! Cabinets were built, reused, trimmed and painted, flooring was uncovered and decorated with cool tile and creative stenciling, windows were enlarged to let in more sunlight, countertops were made from concrete and butcher block, shelves were worked in each room and everything got covered in new paint! Walls were removed to create sight lines and flow, archways were added, and spaces for a second dishwasher, sink, stove and refrigerator were woven in to this home reimagined!
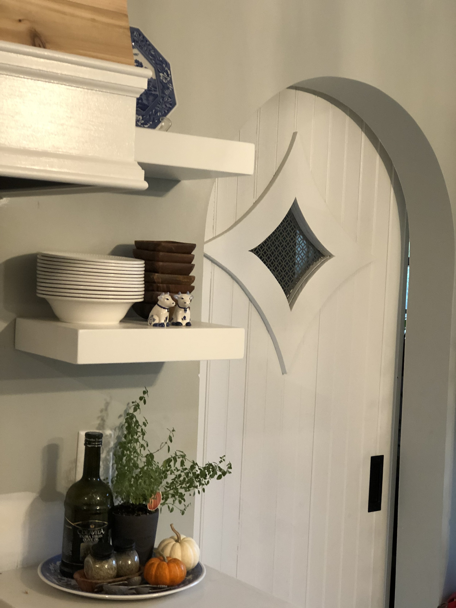
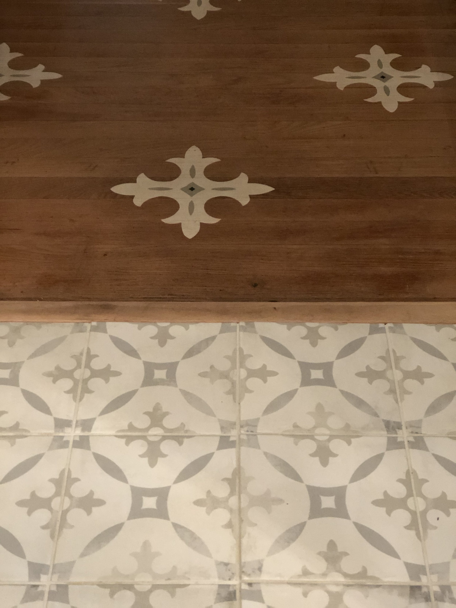
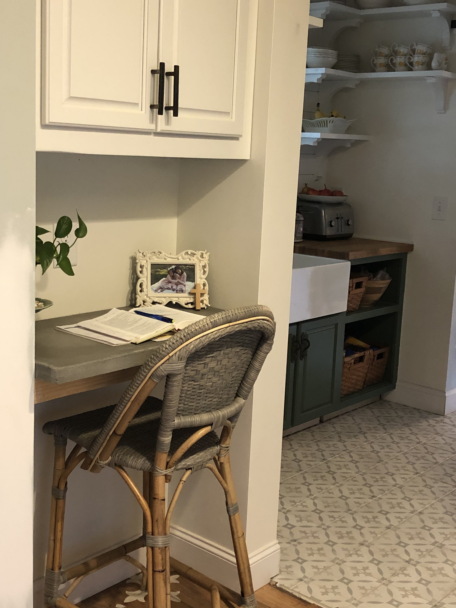

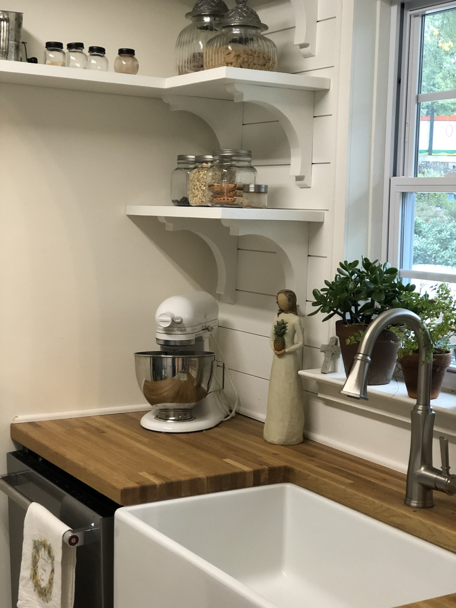
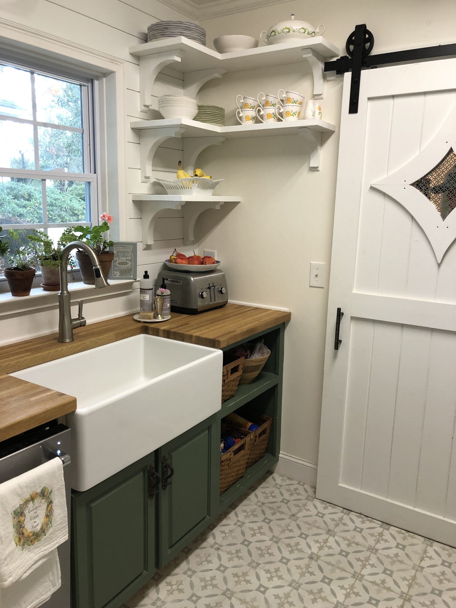
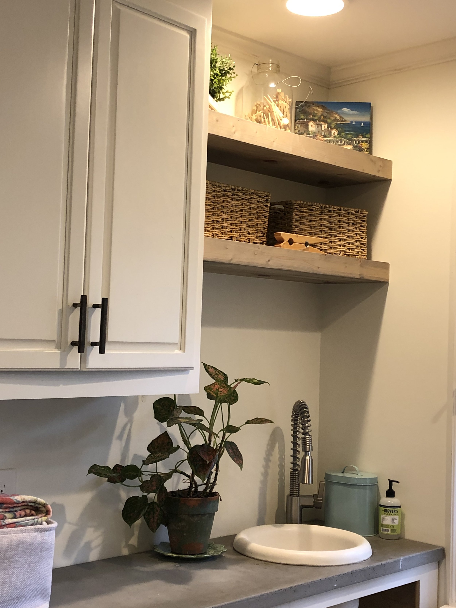
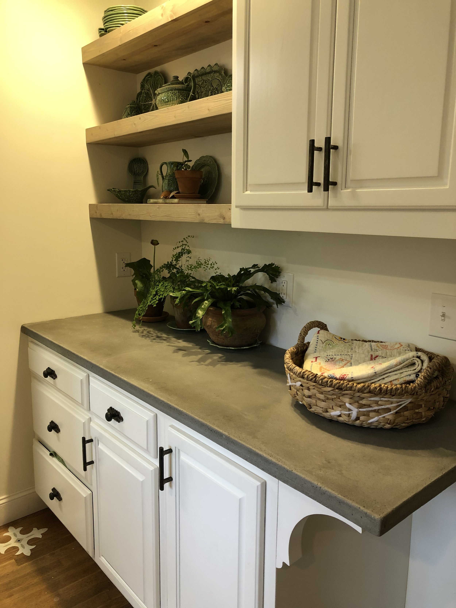
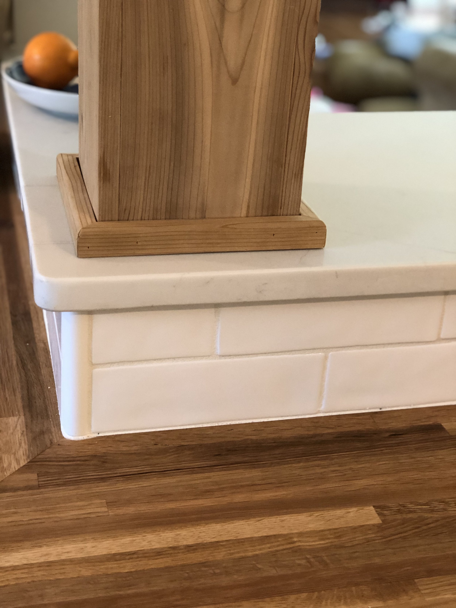
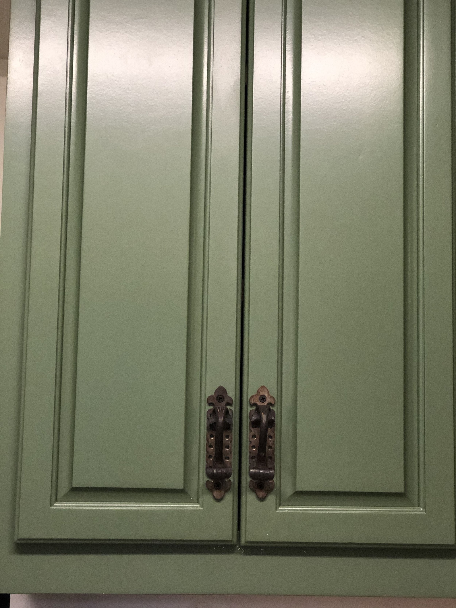
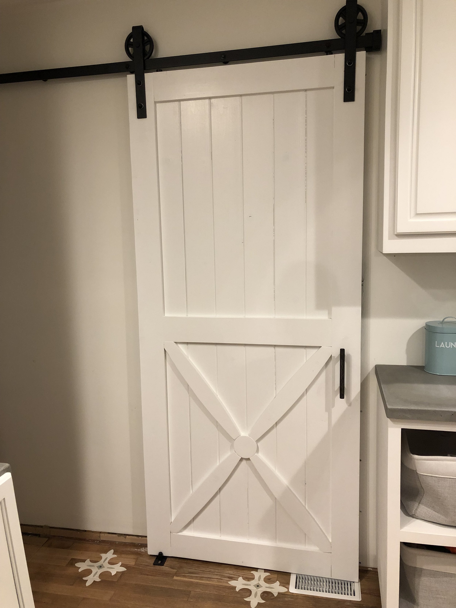
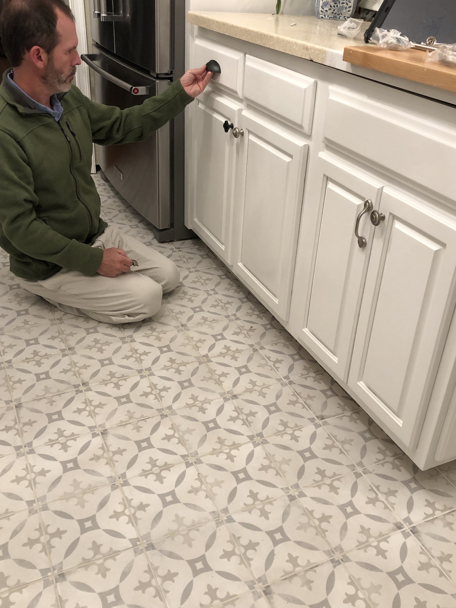
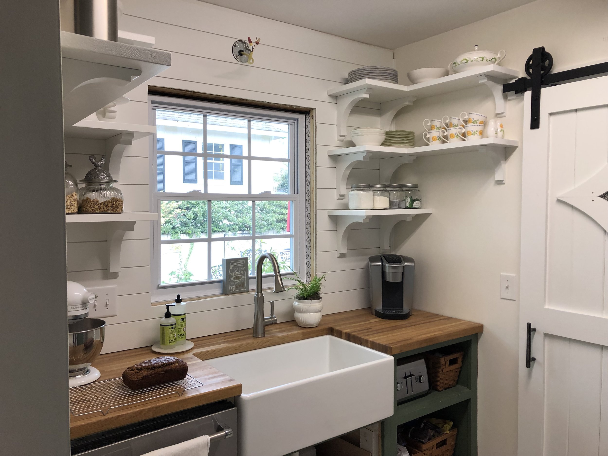
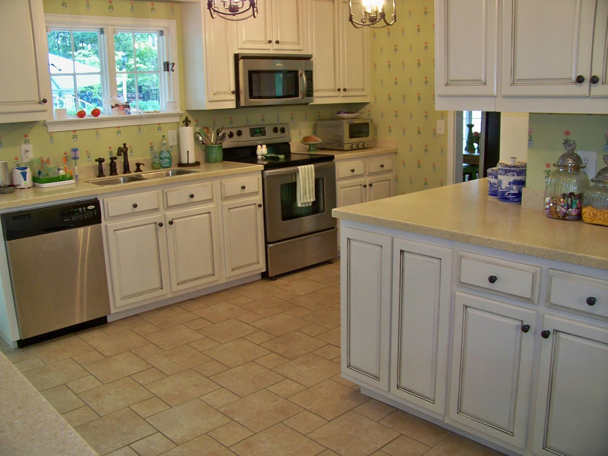
Original Kitchen
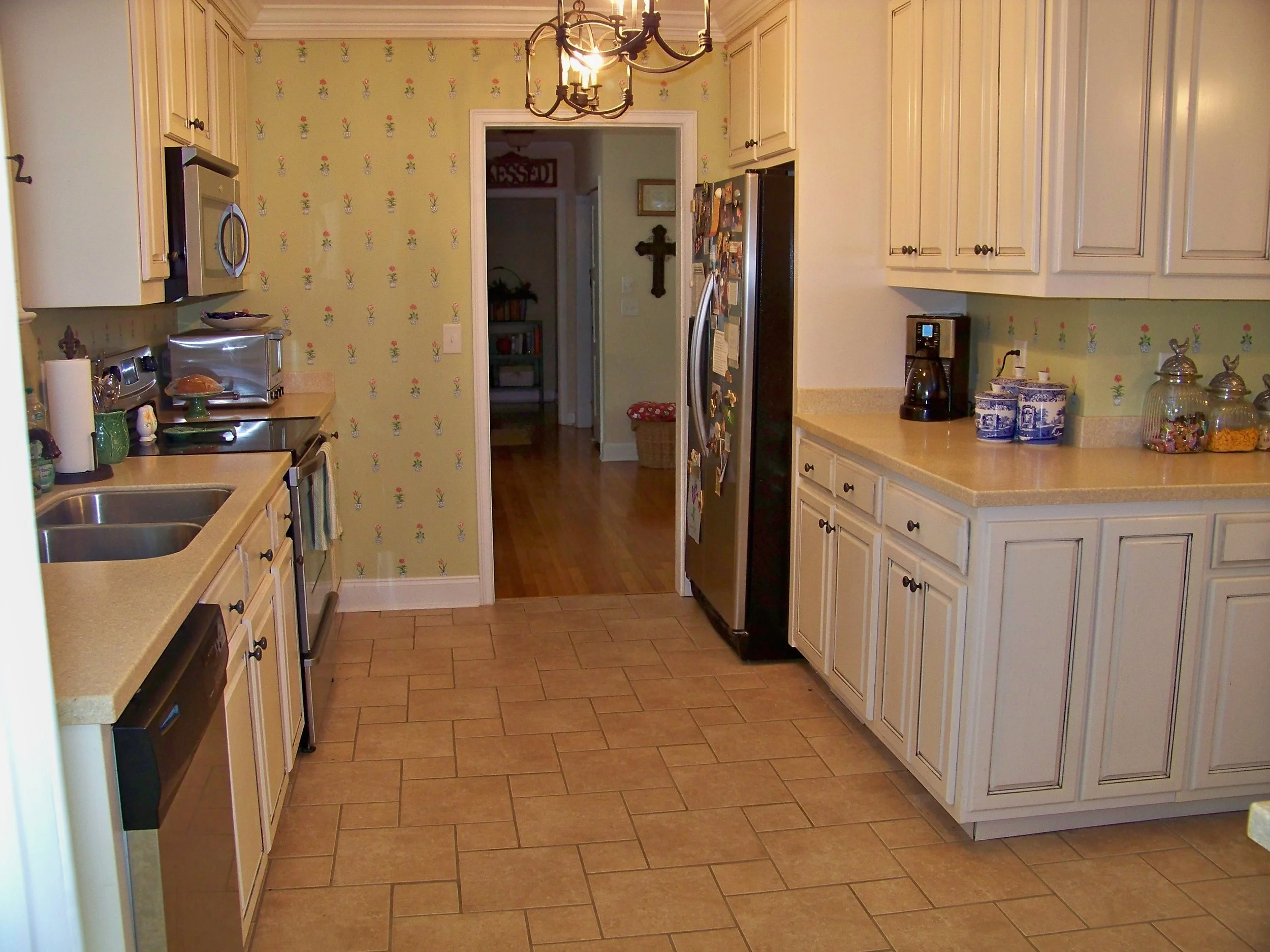
Original Kitchen
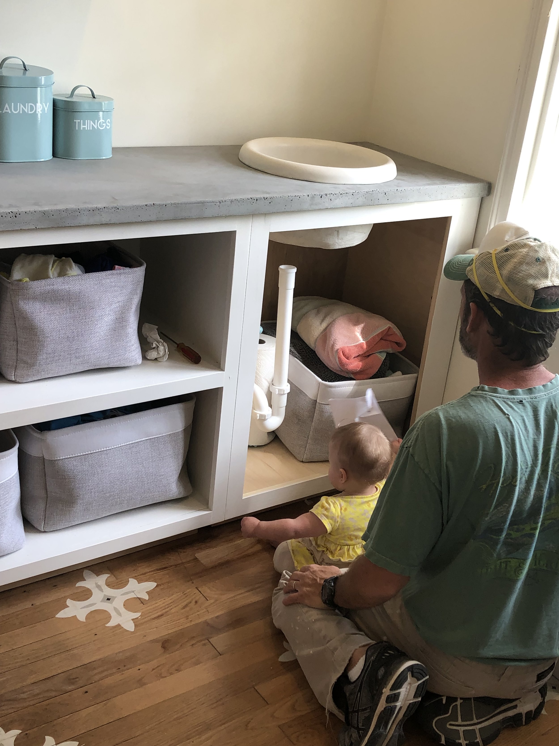
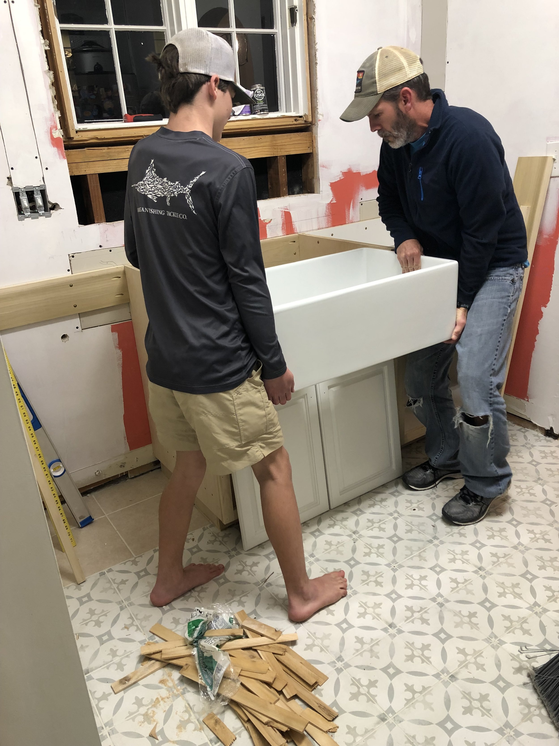
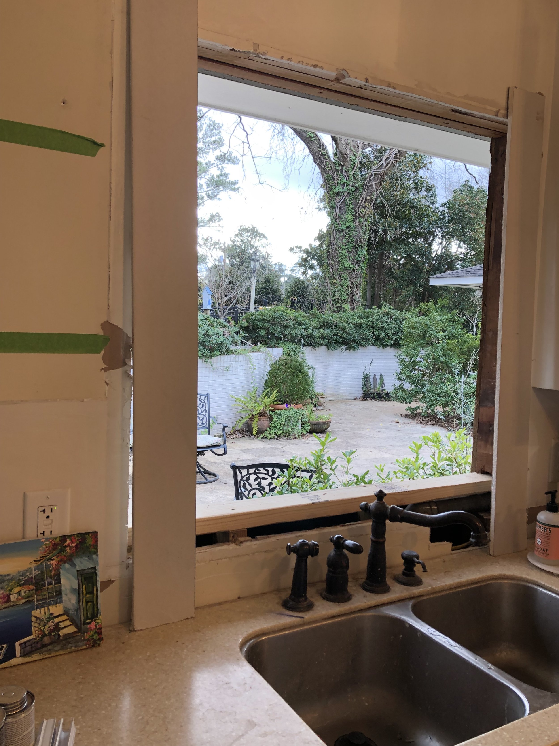
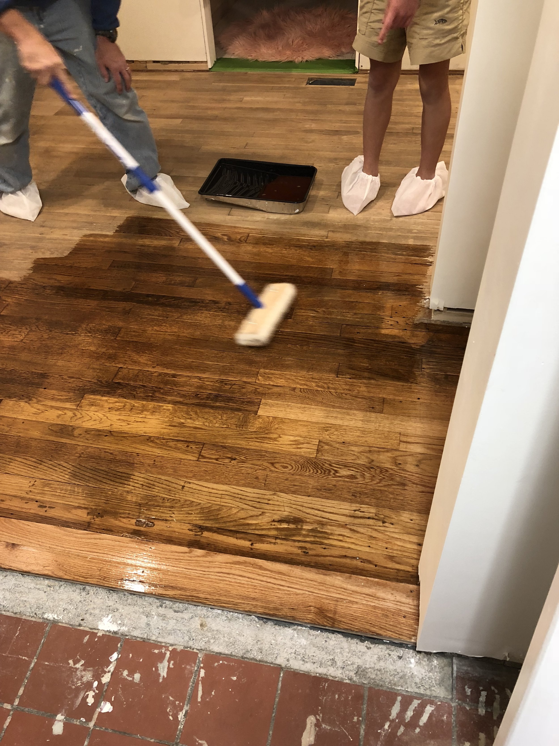
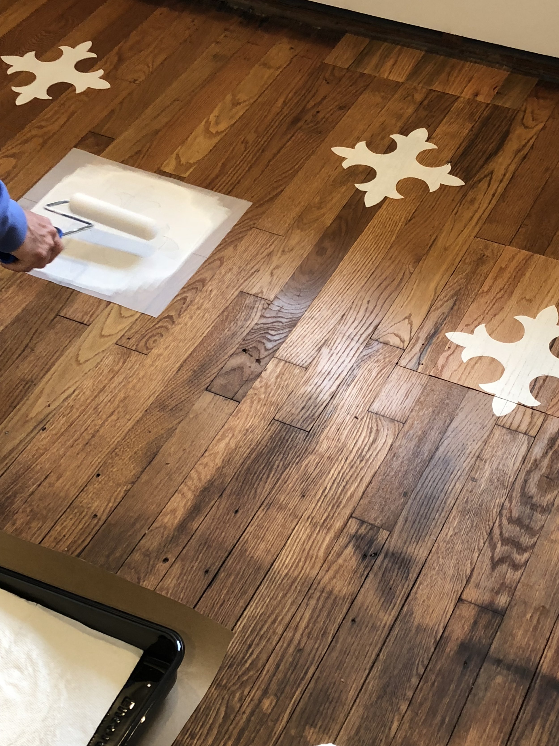
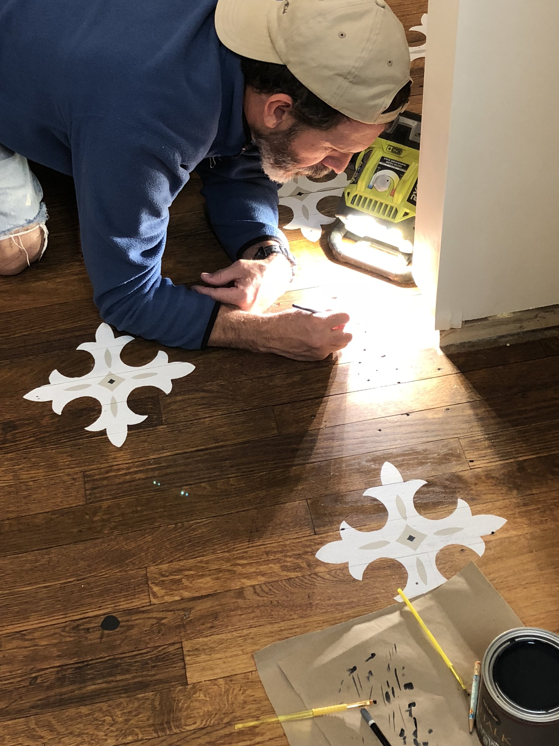
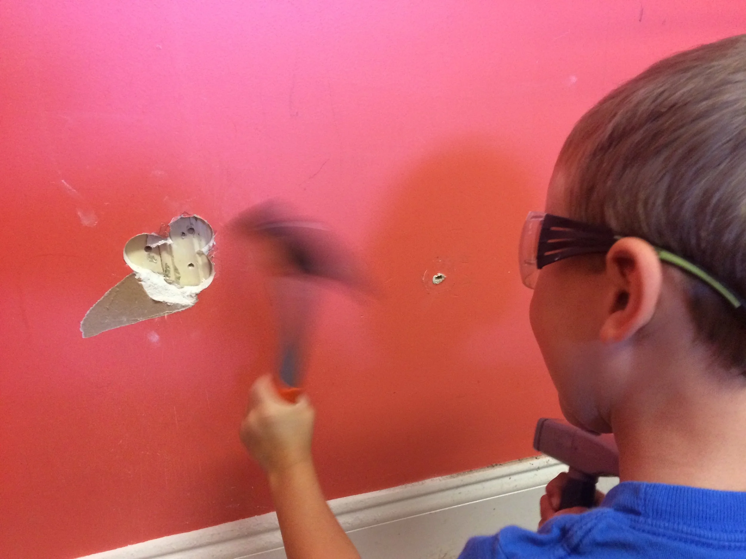
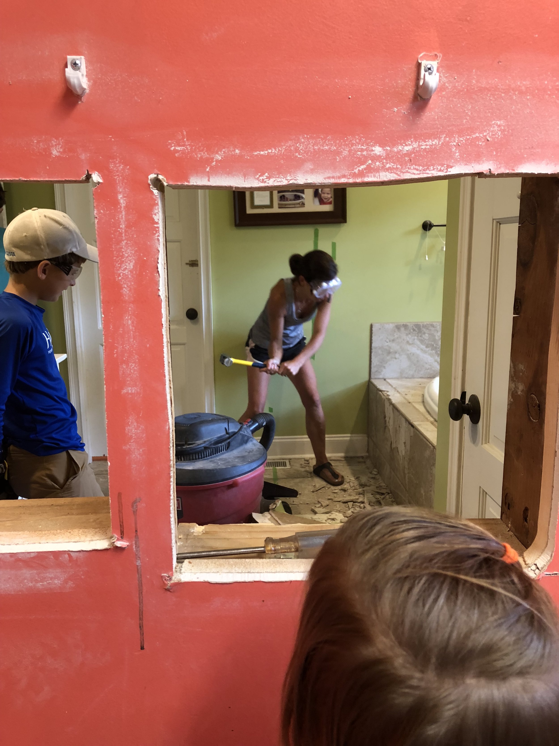
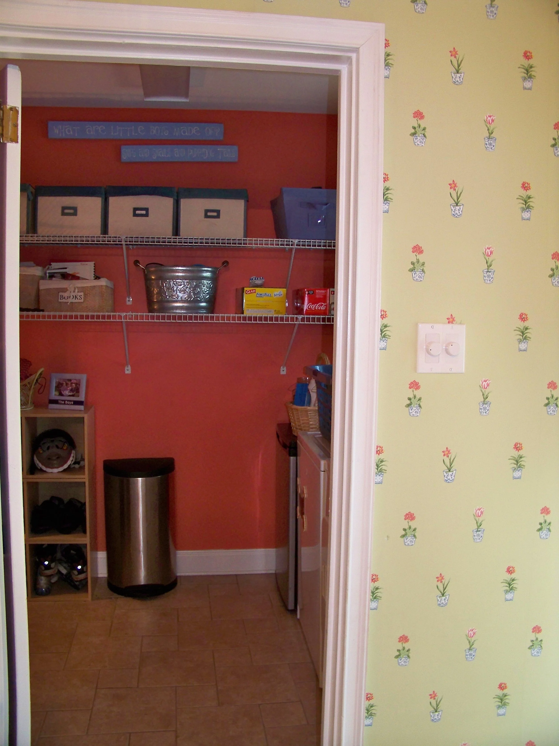
Original Laundry & Pantry Room
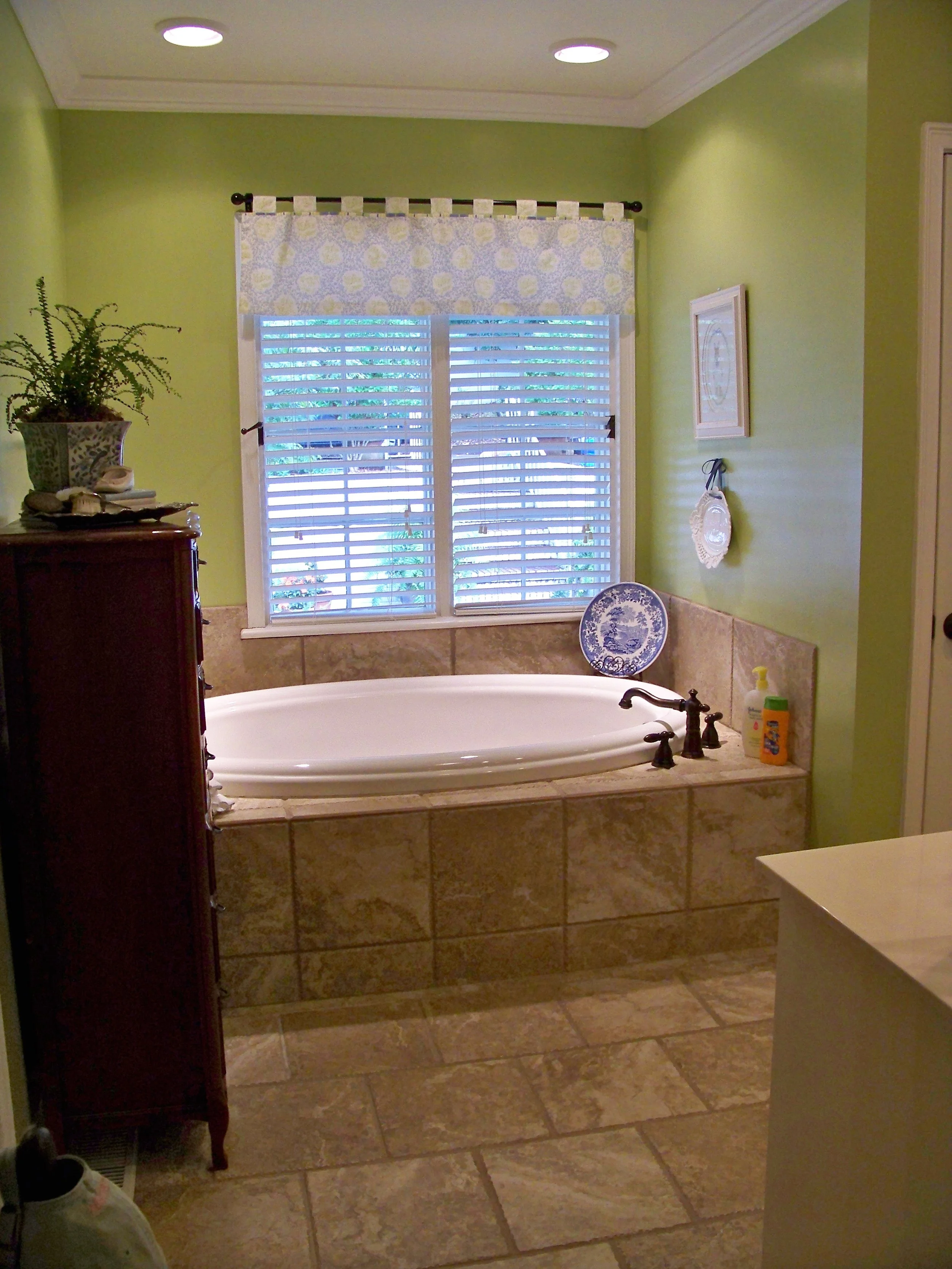
Original Bathroom (Converted to Laundry)
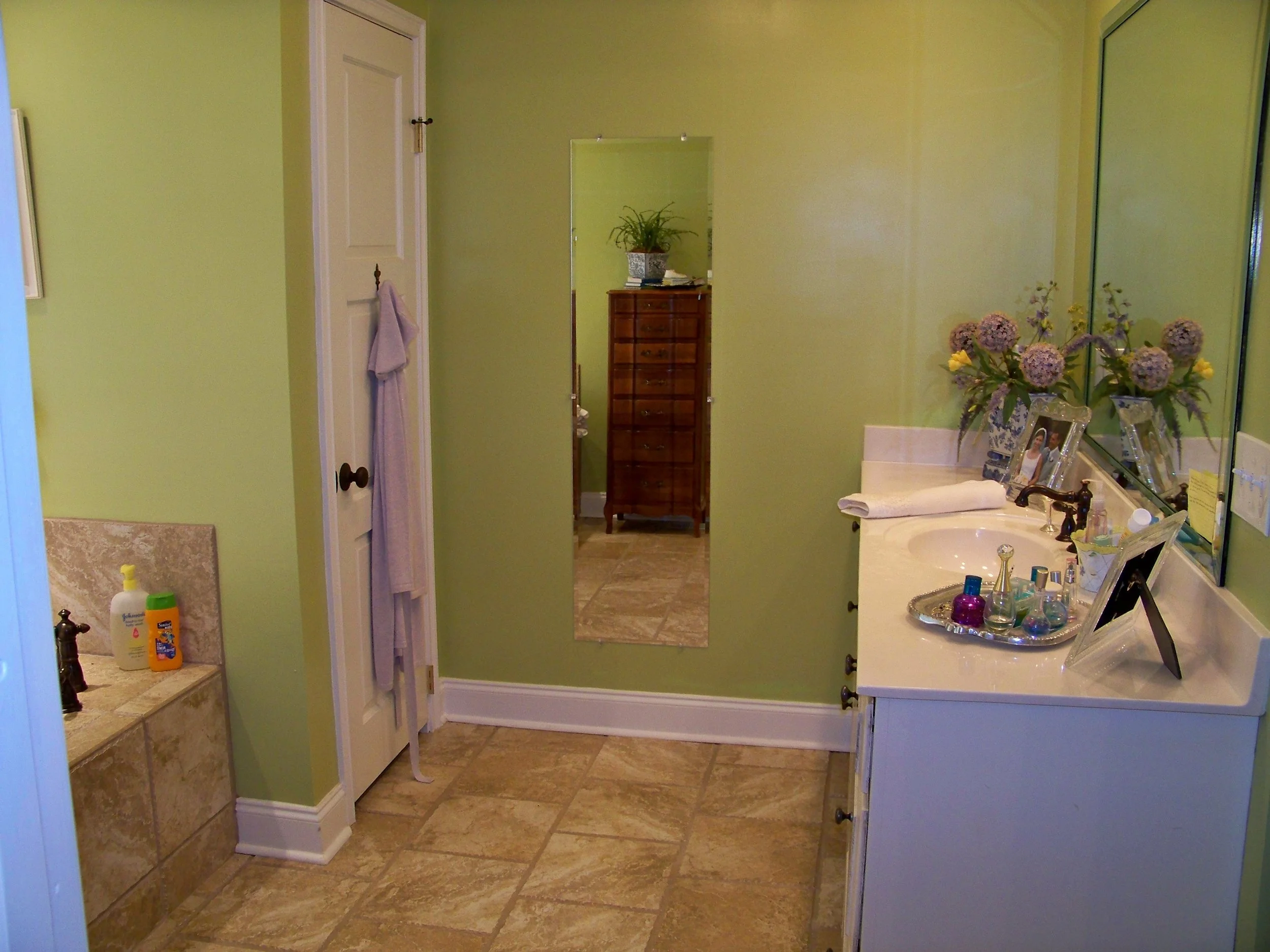
Original Bathroom (Converted to Laundry)